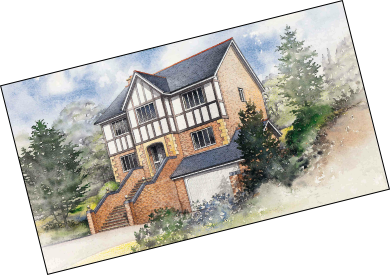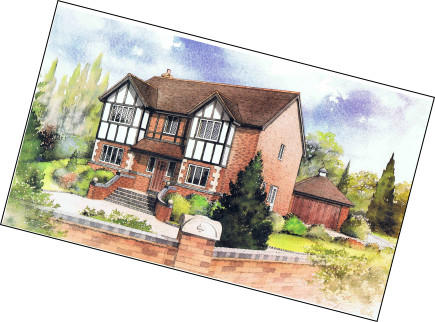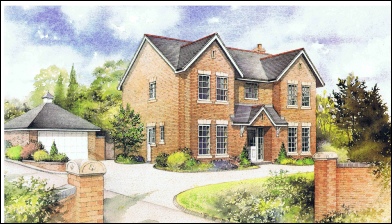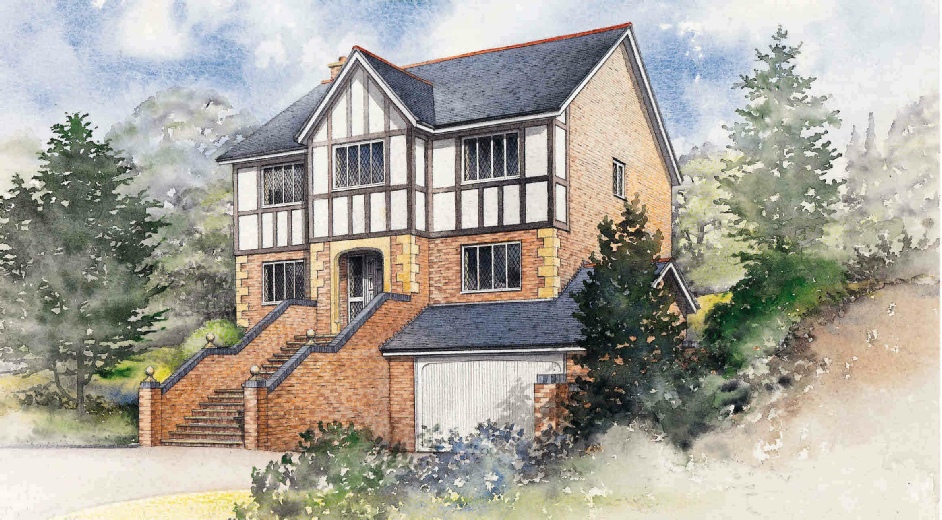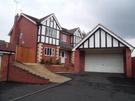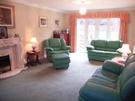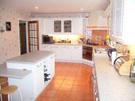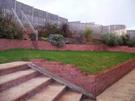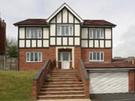Speculative Development Project
Work Undertaken:-
Land Acquisition, House Concept & Detailed Design, Full Planning Approval,
N.H.B.C. & Building Regs.
Specification Application & Approval,
Construction of Buildings &
Full Project Management & Build Program,
Interior Design & 3D Modelling,
Marketing & Sales
~~~~~~~~~~~~~~~~~~~~~~~~~~~~~~~
5 New Plots with site layout –
Plot 1 - Plot 2 - Plot 3 -
Plot 4 - Plot 5- Site layout







