












Carlton has completed a new single story open plan lounge and kitchen extension with Utility and Shower room to a property in the Pedmore area. The extension includes a vaulted ceiling with roof lights, Bi Fold & Double doors, a luxury Aristocraft kitchen and contemporary designer log burner. All cocooned in a state of the art exterior.
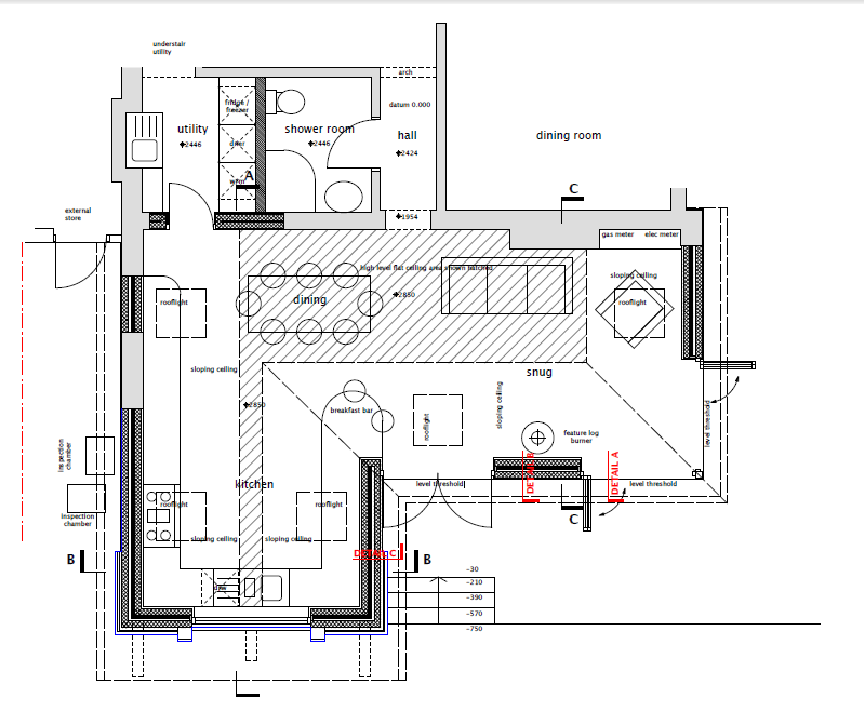
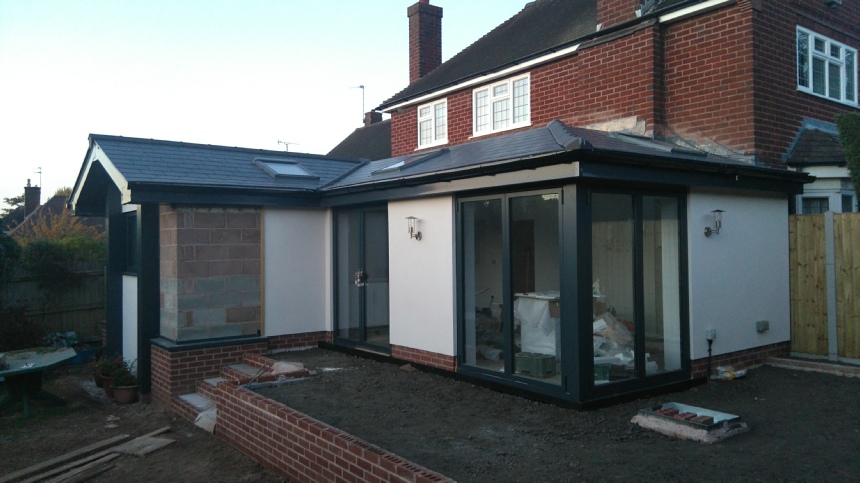
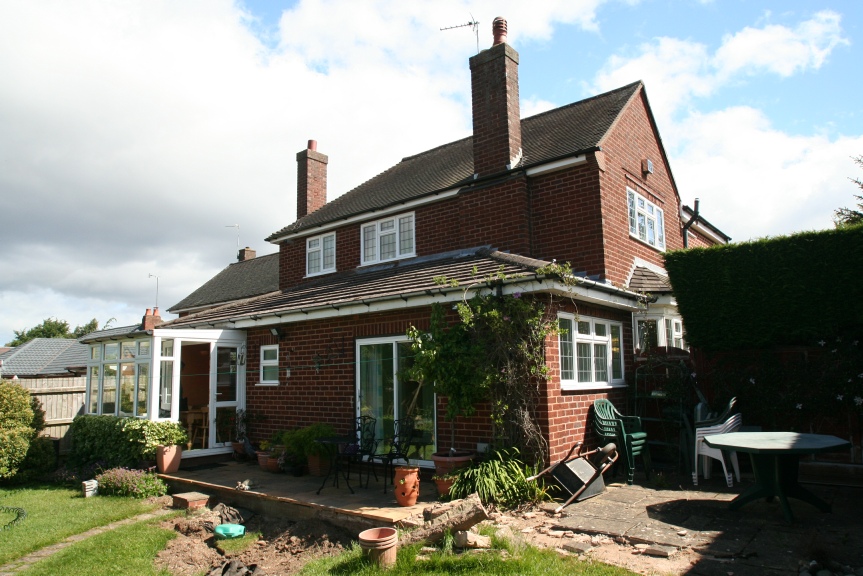
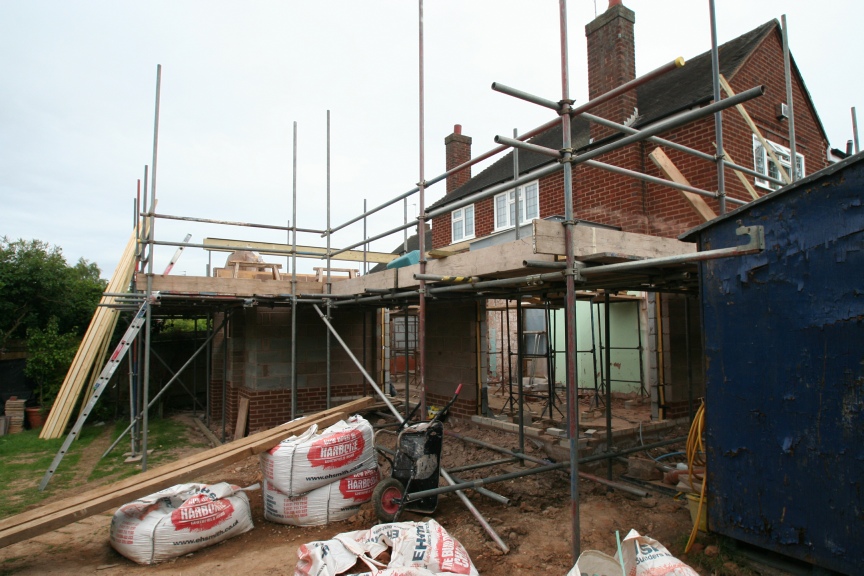
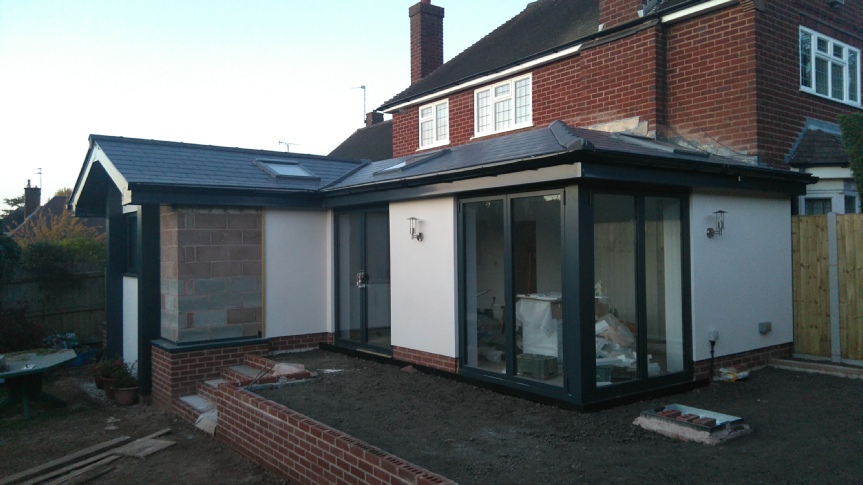
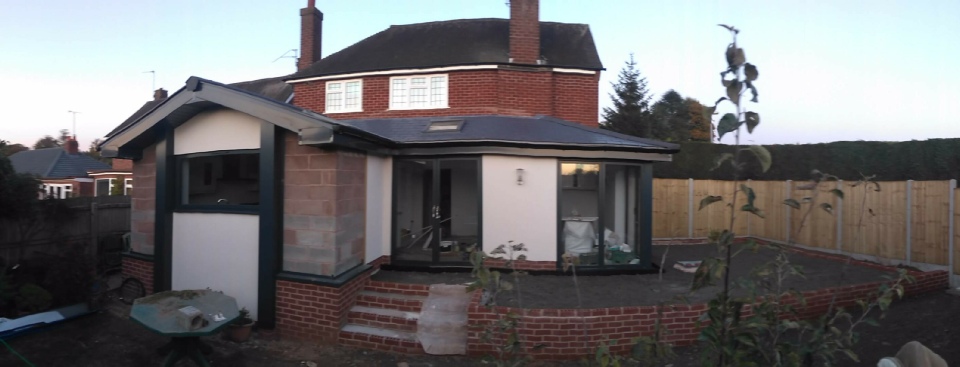
Client Commissioned
Work Undertaken:-
Assisted with Extension
Concept & Design,
Building Regs. Specification
Application & Approval,
Construction of Buildings &
Full Project Management &
Build Program.
In association with Mark Griffiths
of MAG Architecture.
The Drift, Roweney Green
Kings Barn, Churchill
Station Road, Blackwell
Blakeman House, Blackwell
Hampton Park Road, Heroford
Woodland Avenue, Hagley
Newfeild Road, Hagley
St Ann's Orchard, Malvern
Coaley, Stroud
Quarry Park Road, Pedmore
Holy Cross, Clent
Lickey End, Bromsgrove
Malbrook, Bromsgrove
Beacon Hill, Rubery
South Gardens, Hagley
Orchard House, Ombersley
South Road, Hagley
Upperwelland Rd, Malvernwells
Primrose Crescent, Worcester
Drew Road
Lyttelton Place
Land Acquisition
Self Build
How to Design Your Dream Home
Project Management
New Build
Ecological & Traditional Style Build
Timber Frame Construction
Renovations
Extentions
Planning
Building Regs.